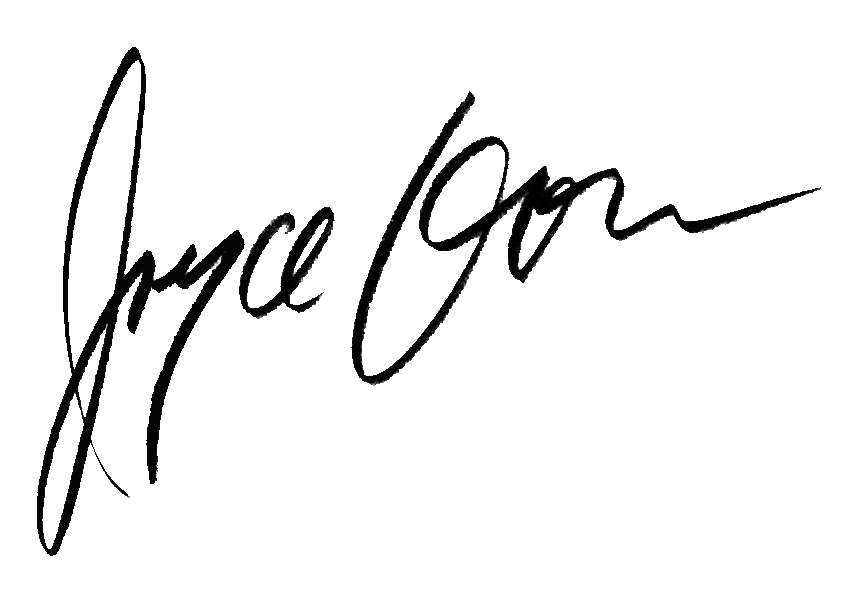top of page
 |  |  |
|---|
The Yeruham Kindergartens (1998-1999)
This is a project that includes two Kindergartens facing a corner of two streets. This fact allowed us to 'break' the building into two: each containing its kindergarten, and facing a different street. Each Kindergarten has two areas: the main classroom, a higher and bigger mass, and the small rooms that surround it: the teacher's corner, the kitchenette, the toilets and the shelter.
These masses are orthogonal, yellow in color, with graphic stripes on them. In contrast is the Kindergarten's entrance: a tall grey 'cracked' cylinder with a skylight along the roof.
bottom of page
