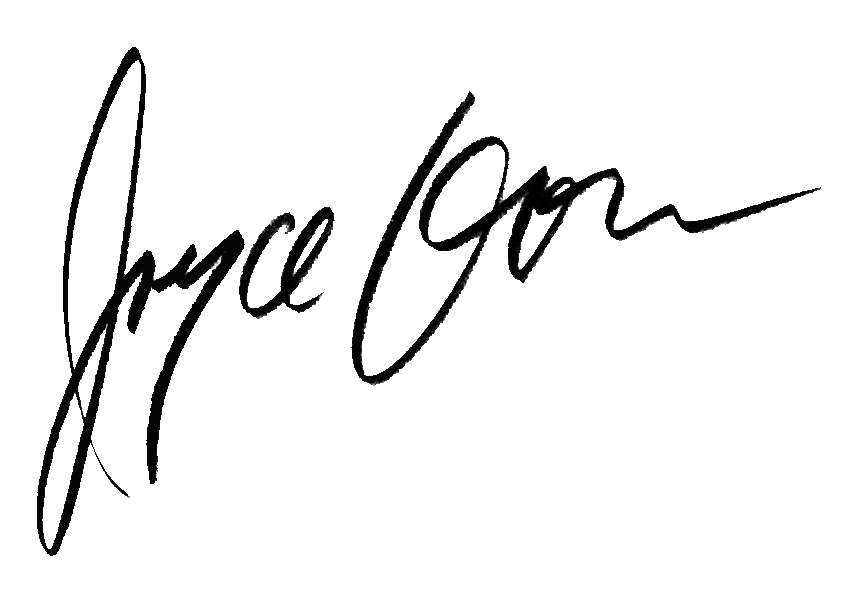A Cluster of Cottages, Beer Sheva (1990)
In this project of 43 cottages in Be'er Sheva, the shape of the plot, a trapeze, creates advantages in the design of the facades and the landscape. Each house, because of the plot's shape is situated 2.75m inwards compared to the house next to it, thus breaking the mass of the whole group into sub-masses, on a more comforting scale. In the landscaping, as the plot gets wider, little parks are formed.
The element of the balustrade is used as a horizontal stripe contrasting with the relatively vertical rectangles: the walls of the houses (the sub-masses). The round column and the free standing thin beams express the boundary between one house and another.
The house is elevated from the public area, thus creating an intermediate private, outside space in front of each house. In the plan we created openings in the floors next to the stairs: so that there is visual contact between all floors. The bedrooms have balconies covered by pergolas.
