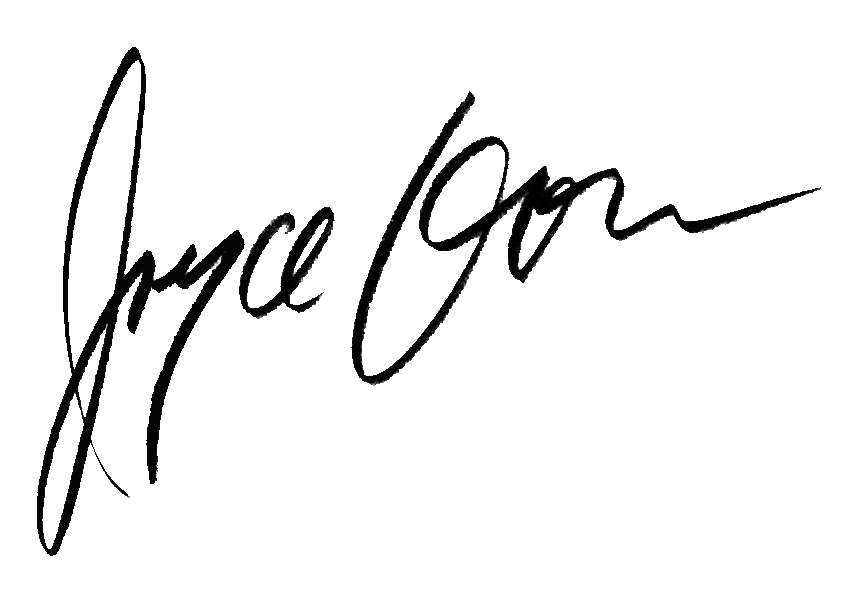 |  |  |
|---|---|---|
 |  |
Uri Eliav Theater Building, Ashkelon (1987-1993)
The Labor Council building in Ashkelon, designed in the seventies by architects David and Ilana Nadler, is a two storey building of 1000 sqm, with an office wing (towards the North) and a theatre (towards the South). The building faces the city's main street.
Its elevations were designed in the Modern architectural syntax: round columns, basic geometric forms, orthogonal angles, repetitiveness and rhythm.
In our renovation of the building we used the existing architectural syntax as basis for an architectural dialogue: the 'Modern' elements dislocate into different layers, bonded into a single three dimensional grid, creating depth and complexity in the building. The layers form a dialogue, between mass and transparency, between openness and closeness.
The theater was redesigned by our office in a rough and colorful high-tech style, totally contrasting with the restrained design of the facades.
