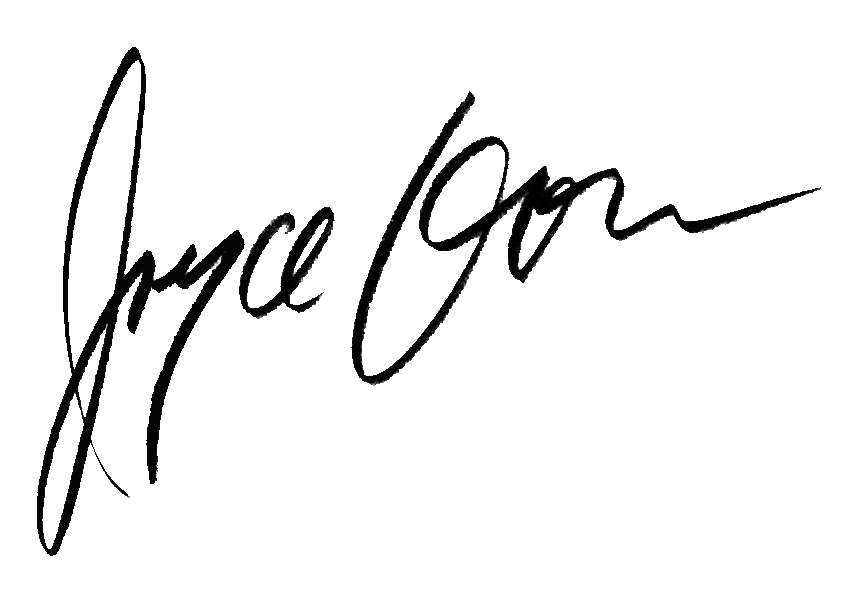 |  |  |
|---|---|---|
 |  |  |
 |  |
Orot Yehuda Yeshiva in Efrat (2012 – 2016)
Our challenge designing the Bnei Akiva Orot Yehuda Yeshiva in Efrat was to plan a layout according to the standard program of the Ministry of Education into an existing skeleton of a building, and translating such program's functions to the specific needs of the Yeshiva. Alike to many Yeshivot planned by our office, we changed the regular library into a Beit Midrash, and a technology room into a Synagogue, all under the permission and supervision of the Ministry of Education.
The building is built on a slope therefore its entrance is through a bridge. From the entrance lobby the visitor can turn in three different directions. To the left are the main classrooms, with a skylight lighting the halls in front of them on three levels of the building. Entering the lobby, straight ahead is the elegant Beit Midrash, and to the right is the administrative area of the school.
The design of the school is restrained. The masses present clean lines, covered with stone, with touches of grey plaster or grey metal parts of the building: windows, skylight, hand rails and the emergency exit stairs.
Architects in charge: Amit Mozes, Ophir Tsarfati, Avichai Ozeri.
