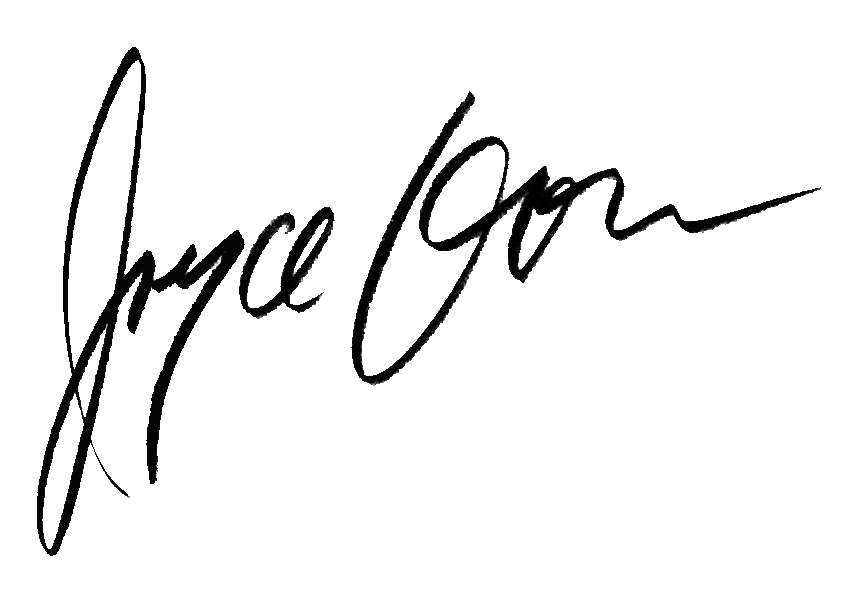top of page
 |  |  |
|---|---|---|
 |  |  |
 |  |  |
 |  |  |
 |  |  |
 |
Bnei Akiva Yeshiva in Elkana (2012 – 2016)
The architecture concept of the Bnei Akiva Yeshiva in Elkana is a natural result of its plots topography and the program of the school. The site's topography is flat next to the street and with an inclination of a 20% or more on the part further from it. We used the flat land for the courtyard of the school and the slope as a base from which the different levels of the school grow.
The school is divided in two main parts: the area of the classrooms and the one of the specialized rooms: laboratories, administration, etc). While the part of the specialized rooms merge with the topography, two classroom buildings pop out and break it in an impressive manner collecting the north-south lighting needed by them.
bottom of page
