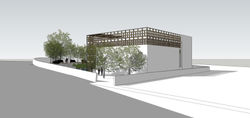 |  |  |
|---|---|---|
 |  |  |
The Synagogue we planned in Rosh Haayin is a typical case of how a morphology design of a building is created almost automatically as a result of its program and its topography. This is the type of synagogue that sits men and women separately: men on the ground floor, and women on the top floor.
The topography is slanted to the sides. Both features combine leading us to a solution where men as women can enter the building without climbing stairs. The plot is large enough to have a front Piazza. The visitors can appreciate the front façade as they approach the building from afar. Arriving to the Piazza is a gate framing the view of the synagogue in the rear.
In a second stage of our project, we were asked to use a smaller plot, to allow the building of another public facility in the back. With the purpose of not losing public open space, we made the public areas of the building itself open to the public with "mashrabias" giving fresh air to these areas inside.
