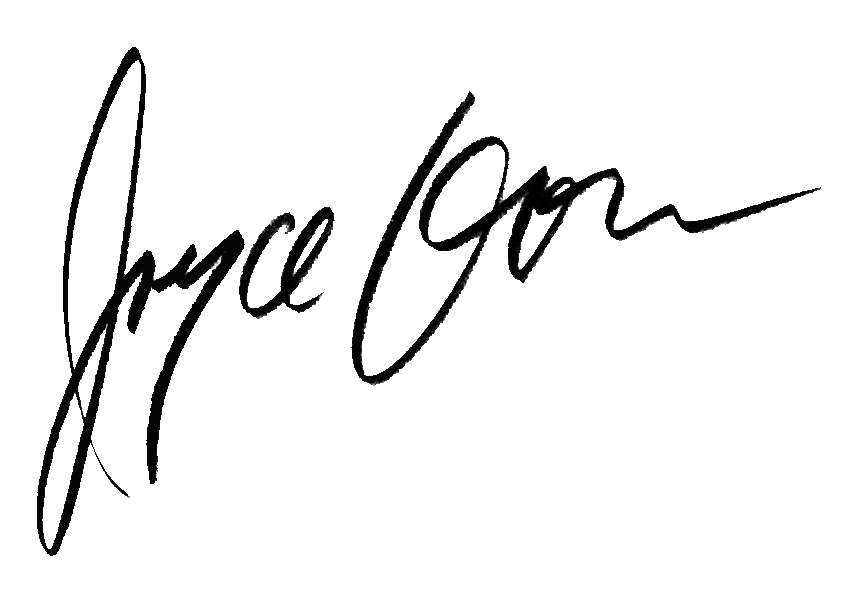 |  |  |
|---|
Community Center in Savyon (2002)
A Place: a community and public space
This is a proposal in a competition for the design of a community center in Savyon. The main goal of the project was designing the community center of Savyon as a central landmark. Our concept of landmark was not as a single place, building, or environment, but one that draws together different environments into a single area.
We aimed to connect the existing buildings - the school, the scouts and the sports facilities - with the new ones: a theater, a community center and a new sports section, thus offering a wide variety of activities for various social groups. A plaza is situated in the midst - a social place of gathering, through which pass the axis to the different buildings.
Based on these social goals, physical goals were defined: a linear plan for simple orientation; transparency for visual contact between inside and out; dynamism; variety - different types of activity taking place at the same time; intimacy - small spaces sheltered from the street, providing for quiet encounters.
In partnership with architect Tali Hatuka.
