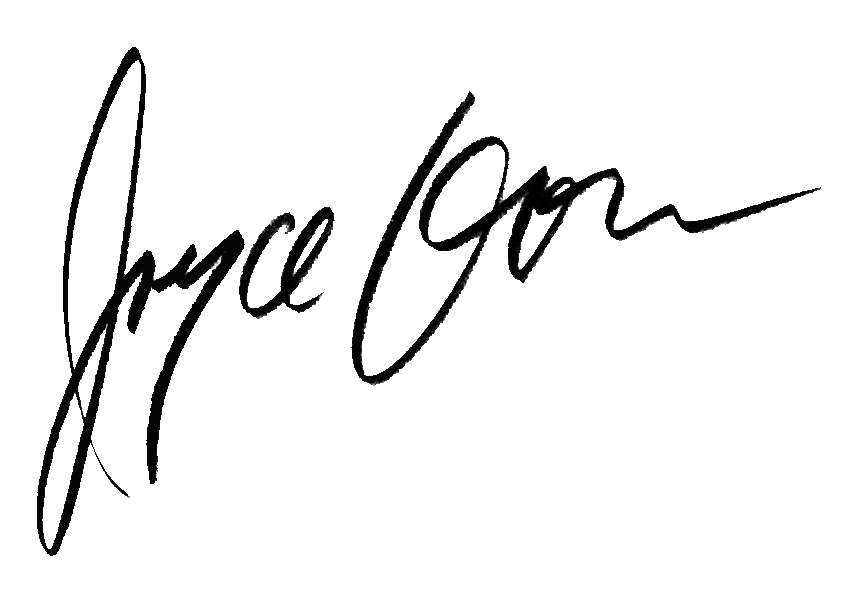 |  |  |
|---|---|---|
 |  |  |
 |  |  |
 |  |  |
 |  |  |
 |
Merchavia School, Petach Tikva (2016)
The Merchavia High School and Yeshiva in Petach Tikva presents a program to be built in three stages: seventh and eighth grades classrooms, ninth and tenth grade classrooms and eleventh and twelve grades classrooms. Each couple of grades will have its adjacent matching laboratories.
Studying the plot we discovered a 15 meter wide pedestrian path along the road all the way until our site. We proposed to continue this path inside our plot, guiding visitors to our building and to the different parts of the building. To honor this beautiful open space inherited by the city we elevated the part of the school common to all the stages: the administration offices, the synagogue and the Beit Midrash (religious library), acting as a roof floating above the path.
The classroom pavilions are laid out perpendicularly to the path, each one with its private lobby. The laboratories are grouped together on the ground floor for easy usage of equipment, and the classrooms are on the floors above.
Approved proposition:
As we advanced in our design process our client, the Municipality of Petach Tikva, decided that the school will be for two users, and therefore we had to change the plan so that there were two clusters of classrooms, each with its own adjacent laboratories and administrative offices.
Architects in charge: Ophir Tsarfati, Avichai Ozeri, Eshed Yuval Levy.
