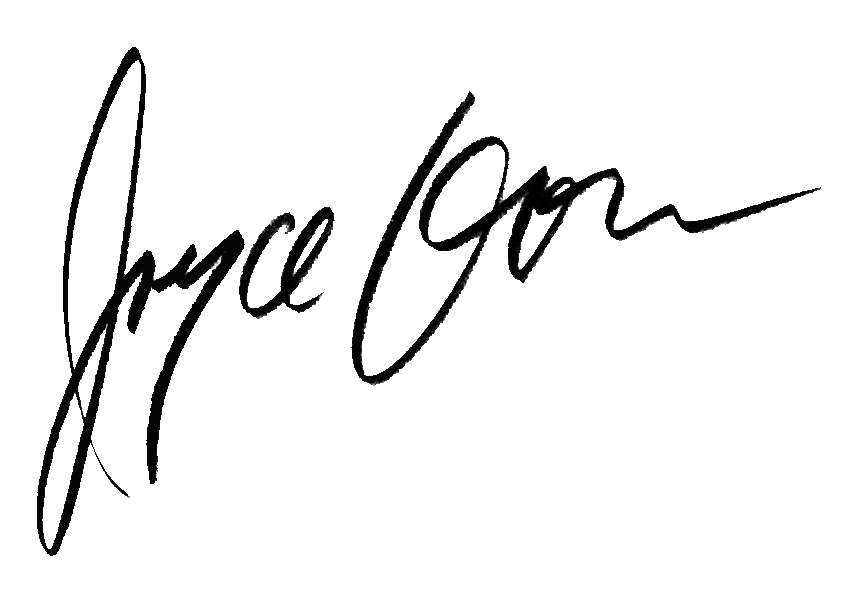South Triangle Tower Buildings, Civil Park Petach Tikva (2000-2007)
The plot of the South Triangle tower buildings is situated at the end of the civil park, also planned by our office. The proposed buildings are laid out in an arc as "receiving" the longitudinal pedestrian pathway coming from the park.
The program of the project is of 560 dwelling units, three kindergartens, and parks. The apartments proposed are of 3, 3.5, 4 and 5 room apartments. The solution to achieve the different sizes is by the building's corner infill. In the lower floors, the corner is cut off, and there we placed the smaller apartments. On the higher floors the corner is whole, making room for another bedroom.
The design language is very clear: clean and strong looking geometric forms; contrasts between straightness and roundness; contrasts between materials: 'cool' grey of cement and 'light' glass with 'warm' beige and 'heavy' stone.
The realization of this project is waiting for the approval for the new 40 road.
