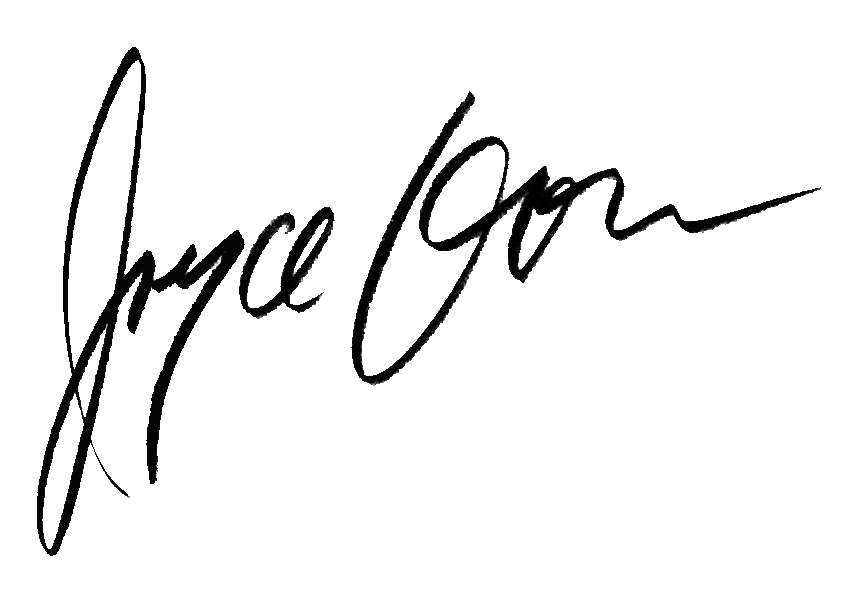Our firm was challenged with a project of recycling a home that was built in 1928 by one of the pioneer families of the city, Hana and Abraham Kahana. The goal of the reconstruction was to create a building for the use of the youngsters of the city: providing knowledge, encouraging participation in the Army service, teaching in programs for young leadership, counseling in labor possibilities or guidance in choosing an academic profession.
For these uses we prepared plans renewing the inside of the building completely. There are six counseling rooms, two large workshop rooms, a big reading area, a kitchenette and administration offices.
It was important for us to respect the original facades. Around 1940 the building went through changes: big openings were made smaller by building walls out of silicate blocks around the new openings. The lines between the blocks created a pattern which we enhanced by painting the whole building in the same greyish color. Every new element we added on the façade: the veranda, the pergola and the stairs, were made of light materials: glass and silver colored metal. By this we created a contrast between elements of the modern international architecture, and the original local monolithic one.
