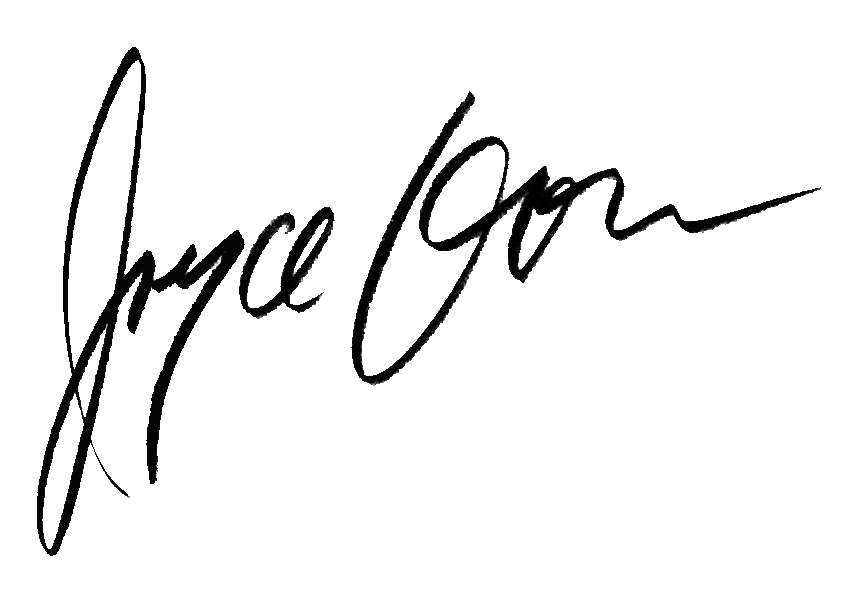The Civic and Community Center, Qiryat Ono
The Civic and Community center has privileged visibility, due to its position in the city. It is situated at the end of a large urban park bordered by two rows of high-rise residential buildings.
The center is intended to facilitate a mixed program: City Hall + library + Community Centre + shopping Mall. Our proposal for the center uses this mixture to create a miniature city with its set of spaces and axes and their familiar architectural language: "Plaza", "Street", "Garden", etc.
The sense of continuity in the complex is given by the design concept that repeats itself from one building to the next, as "a box within a box". The principle varies according to the interior function.
The articulation of the masses, and the material selection, have been made with the purpose of creating design contrasts: 'opaque surfaces' opposed to perforated ones, 'massive', opposed to 'light' masses, articulating a harmonious design composition and accurately expressing each building type.
Client: The Municipality of Qiryat Ono, through the City Engineer, Arch. Dani Raz.
