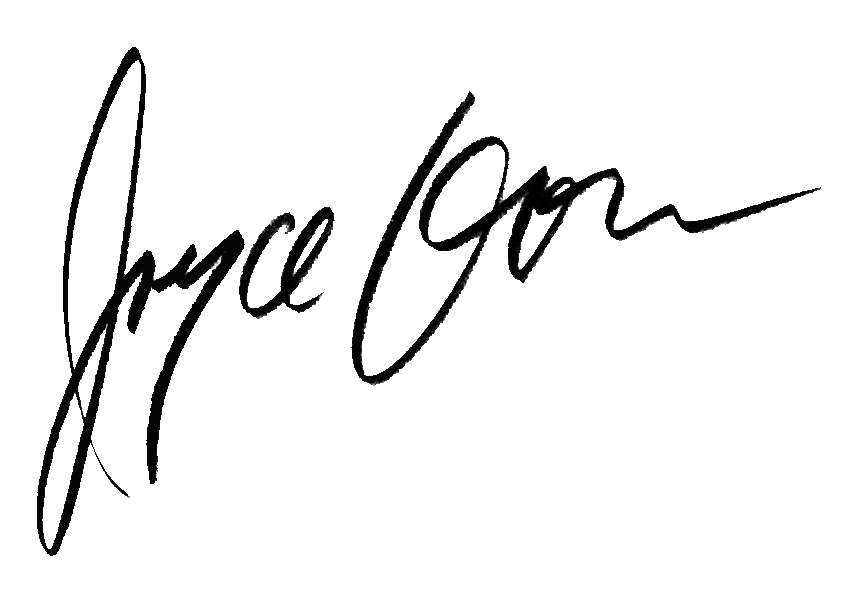The Lotem School, Rehovot (2006-2008)
Lotem is a school for children with special needs, built in a new neighborhood of Rehovot. It is a single story building, set on an irregularly shaped, triangular plot. The shape of the plot highly influenced its design.
According to its program, the building is divided into three sections:
-
The younger children section
-
The older children section
-
The administration section
We sought to create comforting, light and airy spaces, generating an atmosphere of home and intimacy. In all different sections walls with low windows enable the children to have a direct view to the outside and generate a feeling of airiness. The sections were planned as separate structures, due to the shape of the plot, and the need to separate between age groups.
This led us to design small, separate patios for each group. The main one is the entrance patio, uniting the different buildings into one, reinforced by a linear pergola along the inner elevations of the separate buildings.
The public and representative area and the entrance of each building face the patio. These public areas are architecturally distinct. They are higher than the rest of the building and have large glass windows. Eye contact exists between the separate buildings and the outside area - for better control of the patio.
