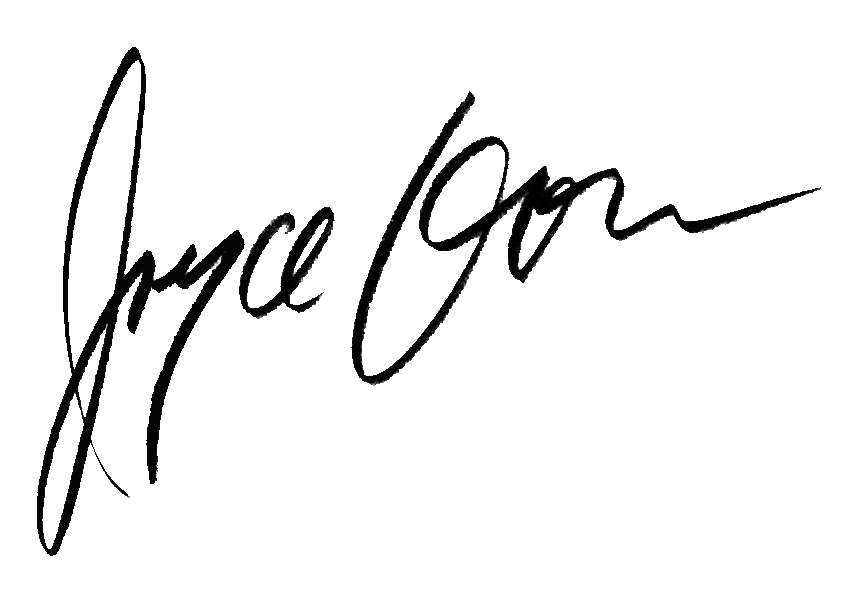Kerem Shlomo School, Holon (2012 – 2016)
The Kerem Shlomo Bnei Akiva Yeshiva and High School in Holon has a very clear program: classrooms for Yeshiva courses, classrooms for High School courses, and specialized classrooms (a library, laboratories, etc).
The layout asked by Bnei Akiva is very simple: the Yeshiva on one side, the High School on the other, and the specialized classrooms in the middle of both. The building is covered with warm colored stone, with touches of cool grey colored plastered walls. The classroom windows are displayed as horizontal stripes, in contrast with the vertical glass cubes lighting the stairs and public areas.
The interior is colorful. The doors are green, blue or yellow inside niches of the same color. The wall extending in back of the classroom's door, matches in color to the door and niche. The bathrooms have partitions matching those colors, too.
Architects in charge: Tali Almog, Danni Ben Amram, Ophir Tsarfaty.
