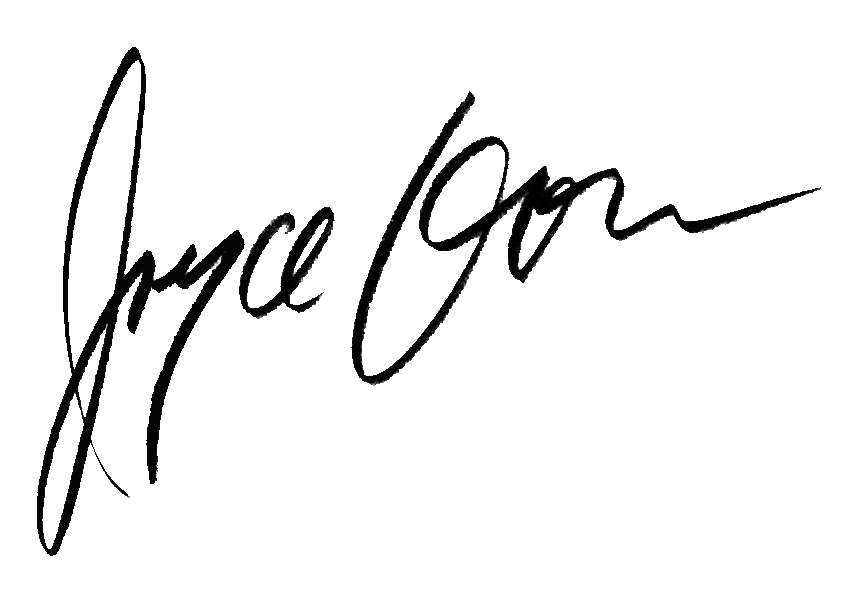The Ganei Tikva Kindergartens (2005-2007)
The kindergartens were built in Ganei Tikva as part of a new neighborhood. The building is of two kindergartens, each one for a different age group. The plot chosen for the project is long and rectangular, which in a way defined the layout of the building.
A strong design element in the project is its front elevation. Since it was demanded to be built on the border of the plot, the elevation is at the same time the bordering wall of the kindergartens, accompanying passers-by along the pathway to the neighborhood.
This enables the front elevation to be visible and appreciated. We defined openings for different functions in its back, considering their location and proportion. Their metal bars are independent design elements. On this same wall we integrated an entrance towards a central patio. This patio serves as an external lobby to both kindergartens.
Parallel to the entrance wall, we built several other walls, as design elements that cut the two kindergartens, connecting them into one. Between these walls are lighter materials: glass, aluminum, etc. The windows start at the floor level, enabling small children a view to the outside, as well as for the teachers - maximum control of the activity in the backyard.
This unusual scheme enables visual contact between the kindergartens and the patio. Another design aspect – are the heights of the various functions. The main area of the kindergarten is higher than the rest, creating a more interesting and airy interior space.
The inside walls of the kindergarten are in different colors: grayish white and brick. Together with the colors of the furniture this leads to a happy and warm atmosphere.
