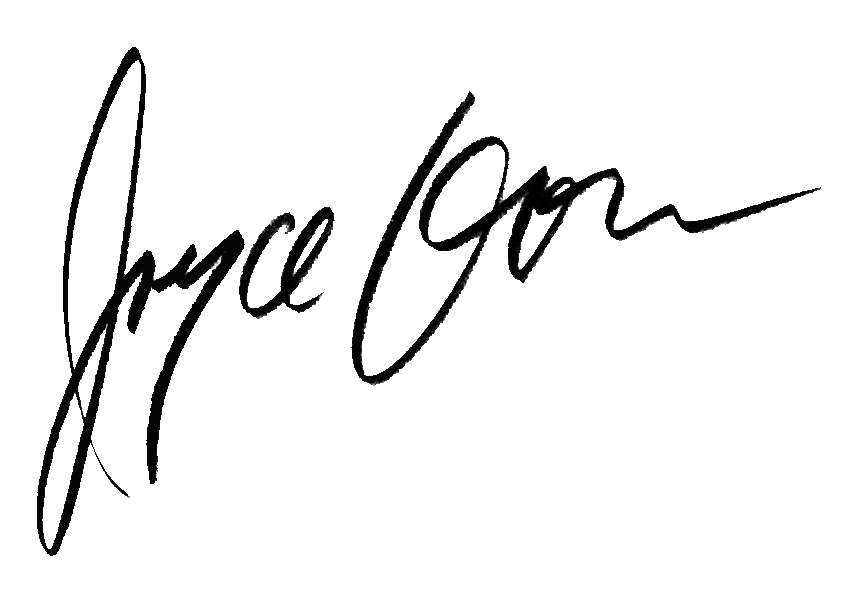Day-Care Center, Hod Hasharon (2006)
The Day-Care Center in Hod Hasharon is situated on a plot shaped like a trapeze with a curved front. In the design of the front elevation we decided to follow the curve, locating the entrance at the widening end of the plot.
As in our proposal for the clinic in Alon Shvut, here too is a composition of a building pierced by a longitudinal wall and a glass box, and a row of silver columns penetrating the building perpendicularly. The design improved by the fact that the columns are not free standing, but connected by a pergola hanging from them. The pergola enhances the sleekness of the metal elements in the front elevation.
We developed the front façade as a wall with horizontal slits, contrasting the verticality of the silver columns. For budget reasons, we had to let go of the curved wall, and present a second proposal, with straight lines. The piercing walls remained, and a wine colored cube was added at the widening end of the plot.
